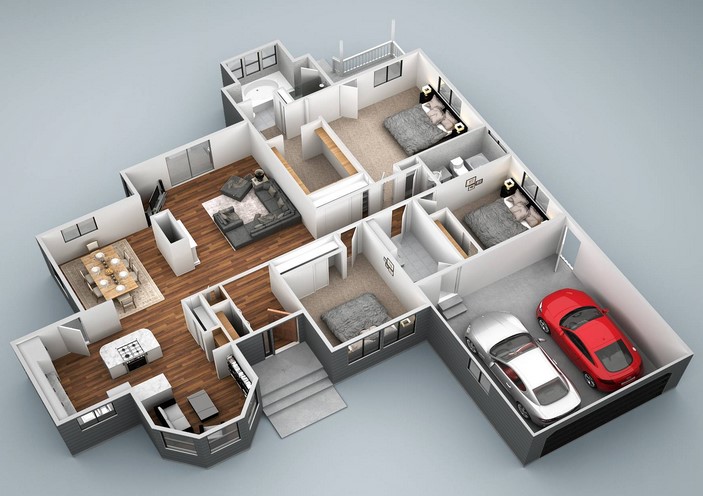Modular Home Layouts for Flexibility and Style

Source:https://www.pmhi.com
In recent years, the concept of modular living has gained significant traction among homeowners, architects, and developers alike. Offering a perfect balance between customization and efficiency, modular home layouts present a modern solution to traditional housing challenges. These prefabricated housing models are not only more environmentally friendly and cost-effective than conventional homes, but also offer unparalleled flexibility in design and functionality. As the demand for adaptable living spaces continues to grow, modular layouts stand out as a forward-thinking approach to personalized home design.
1. Understanding Modular Home Layouts
Modular homes are built in sections—or “modules”—in a controlled factory environment and then transported to the home site for assembly. While this might suggest a limited range of designs, modular homes actually provide incredible versatility when it comes to layout, style, and functionality.
a. What Makes Them Modular?
Each module is constructed with precision, using high-quality materials and standardized building processes. These modules can include anything from a single room to an entire wing of a home. Once transported to the site, the modules are assembled like building blocks to create a complete home. This method allows for a wide variety of floor plans, architectural styles, and room configurations.
Some common features of modular home layouts include:
- Open-concept living areas for modern aesthetics and multifunctional use
- Expandable floor plans that allow homeowners to add modules over time
- Zoned spaces to provide privacy while maintaining an open feel
- Customizable exteriors and interiors, including finishes, fixtures, and facades
2. Benefits of Flexible Modular Layouts
The rise in popularity of modular home layouts is largely due to the numerous advantages they offer in terms of design, sustainability, and efficiency. Whether you’re a first-time buyer, a downsizer, or someone looking to build a vacation home, modular layouts can be tailored to your specific needs.
a. Design Flexibility
Unlike conventional homes that often follow rigid architectural guidelines, modular homes offer near-limitless design options. Homeowners can start with a basic layout and add extra rooms, levels, or even entire sections over time. This is particularly beneficial for growing families or those with evolving space requirements.
b. Faster Construction Time
Since modules are pre-built in a factory setting, construction timelines are drastically reduced. Weather delays are minimized, and multiple stages of construction can occur simultaneously. A modular home can be built and move-in ready in a fraction of the time it takes to build a traditional home.
c. Cost Efficiency
Factory construction allows for bulk purchasing of materials and greater labor efficiency, which results in lower costs. Moreover, the ability to scale and expand your home over time enables financial flexibility. You can begin with a smaller layout and invest in additional modules as your budget allows.
d. Energy Efficiency and Sustainability
Many modular homes are built with energy efficiency in mind, using advanced insulation, double-glazed windows, and eco-friendly materials. Additionally, the factory environment reduces material waste and supports sustainable building practices. Some modular layouts even integrate solar panels and smart home systems from the outset.
3. A New Idea: Modular “Lifestyle Pods”
To further enhance the adaptability and appeal of modular homes, an innovative concept known as “Lifestyle Pods” is emerging. These are specialized modules designed around specific functions or lifestyles and can be added to any modular home layout as needed.
a. What Are Lifestyle Pods?
Lifestyle Pods are plug-and-play modules that serve distinct purposes. Instead of a one-size-fits-all room, these pods are designed to cater to particular interests or needs. Examples include:
- Home Office Pod: Soundproofed, Wi-Fi optimized, and equipped with built-in desks and shelving.
- Wellness Pod: Includes a yoga studio, meditation space, or compact home gym.
- Hobby Pod: Designed for artists, crafters, or musicians, with customizable storage and acoustics.
- Guest Pod: A standalone module with a small bathroom and kitchenette, perfect for visitors or rental income.
These pods can be ordered and integrated at any time, giving homeowners the ability to expand and personalize their space with ease.
b. Modular Communities and Shared Pods
Another evolution of this concept is seen in modular communities, where shared pods such as co-working spaces, communal kitchens, or fitness areas are installed as part of a neighborhood development. This approach supports a strong sense of community while reducing individual costs.
c. Future-Proof Living
As lifestyles continue to evolve—particularly with the rise of remote work and multigenerational living—Lifestyle Pods offer a solution that grows with you. This approach not only maximizes space utility but also increases the long-term value and livability of the home.
As the demand for adaptable, efficient, and stylish housing continues to rise, modular home layouts present a powerful solution that meets the needs of modern living. By offering flexible configurations, rapid construction, cost savings, and the possibility for personalization, modular designs empower homeowners to take control of their space. With innovative additions like Lifestyle Pods, the future of modular homes promises even greater versatility and appeal—making them an ideal choice for anyone seeking a smart, stylish, and sustainable way to live.